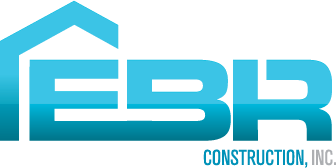Services
EBR Construction, Inc. offers an extensive range of pre-construction planning and construction services specifically adapted to meet all the requirements of a client’s project.
Pre-Construction
Architectural Services
Engineering Services
Consulting Services
Cost estimation
Construction
General Contracting
Design Build
Construction and Project Management / Supervision
Contract Administration
Description of services
Site Analysis and Feasibility Studies
Analyze prospective sites prior to purchase to determine potential for use and to determine options and project feasibility.
Codes and City analysis, restrictions and opportunities. Research building and city codes, and determine effects on project site.
Architectural Concept & Design Studies
Prepare Design Studies, illustrating the scale and relationship of the Project components. Determine best site for building and other project elements.
Preliminary Design
Create drawings that represent the entire character and scale of the project—interior and exterior.
This planning stage includes researching, setting goals and objectives, defining design criteria, preparing the uses and functions, and documenting existing conditions.
Design
The design stage starts with a visualization presentation and discussion.
Various images are presented, discussed, and evaluated for inclusion during the design process based on how well they relate to the design brief and reinforce the stated goals.
Later, design concepts are generated, presented, discussed and refined. The design is revised so that it responds to the established criteria.
Approval Processing
The approved design is developed in the documentation phase.
This is the technical phase where design development drawings, budget estimates, and construction documents are created.
Permits are submitted, contracts are negotiated, subcontractors are selected, and the project is built.
City Processing
Submittal of construction package to City plan check review and approval.
Documents for City processing
Renderings
Architectural renderings
Construction Documents
Construction plans to allow the start of project construction. The approved design is developed in the documentation phase.
This is the stage where design development drawings, budget estimates, and construction documents are produced.
Building Department Processing
Handle all building, zoning, planning or other required agency processing to secure building permits.
Construction Management
